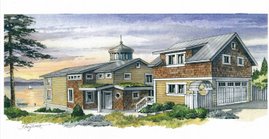Sorry to be silent so long friends! Lots have been happening at the beach but recently we had a new opportunity to test out one of our green building schemes: universal design. The whole idea of universal design is that a home is built for life and built for anyone to live in. This means that the home will function well regardless of someone's physical capabilities. What makes this a green concept (even though it is not necessarily part of green building checklists) is the idea that the home is built for life or "aging in place." If we can build one home to last throughout a lifetime that eliminates the need to build many homes for many different stages of life, hence saving on materials, energy and environmental impacts.
At Going Green at the Beach we tried to incorporate some of these concepts at least on the main floor. Getting to the main floor is a challenge for the physically impaired but once inside the house much of the first floor is accessible by wheelchair and/or walker. I got to experience that first hand. And I didn't have to wait until I was "elderly." On May 23, at the ripe old age of 53, I suffered a hemorrhagic stroke which paralyzed my right foot, leg, arm and hand. After 3 days in CCU I was transferred to inpatient rehab for 3-1/2 weeks and discharged with a wheelchair, a walker and instructions for my family on how to help me get around, shower, dress, etc. I had made great progress in rehab but still needing to use DME (durable medical equipment).
How glad we were--and how impressed my therapists and doctors were--that we had made the decision to incorporate universal design concepts into our home. That meant there were very few changes that had to be made to accommodate my safe homecoming. We already had installed a Kohler shower with low threshold, built-in grab bars, built-in bench and hand-held shower head. Also, in the main floor bath we have a pedestal sink for easy access and enough room to turn a wheelchair around easily. We had also planned ahead during the framing stage to install a beam as a backer board so that installing a grab bar for the toilet was painless. If this had been a permanent situation (thankfully it appears not to be!) we would have also been able to easily install a pocket door between the bathroom and what was the office as we had also during framing installed the pocket door frame. Throughout the rest of the main living level we had, at our interior design consultant Keith Miller's advice, our light switches located lower so they are reachable at wheelchair height. The same is true of our Sharp microwave drawer which is located in the side of the kitchen island for access at a lower height. The office was quite easily converted to a bedroom for me and the extra-wide hidden doorway is helpful for wheelchair access. And of course, the use of only hard-surface flooring makes wheelchair and walker mobility much easier.
The things that we had to install after the fact: an additional handrail down the stairs from the street level to the front porch and the grab bar by the toilet. What we could have done differently?: Install those remote controlled switches for the ceiling fan/lights which I thought were unnecessary but now would really appreciate the ease of controlling my own fan/light and find a way to make the doorway to the bathroom wider (the wheelchair fits through but just barely) or pull-away hinges. Overall, the plan has worked well. Especially since we have help with the laundry which is on the second floor and inaccessible to me as yet!
A Beacon for the Future

"We hope the reinvention of our 100-year-old waterfront home as a model of green building will educate and inspire both the building industry and the general public.” - Homeowners Dave and Anna Porter (rendering by Craig Thorpe).
Tuesday, June 28, 2011
Subscribe to:
Post Comments (Atom)
No comments:
Post a Comment